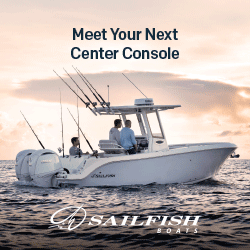The See Dealer Cost Story
When our family wanted to purchase our first boat we tried to find information for research. However the only information available at that time was sales brochures. All of the product information originated from the manufactures. The only price we could find was the retail price listings or MSRP (Manufacturer Suggested Retail Price). Magazines featured articles, and had really great photo layouts, it only offered product description and the (MSRP) retail price.
We went to the dealership where the sales guy held all the cards. The best thing he had going for him was our lack of information. We tried to wrangle on price without any real success. We bought the boat, but we paid too much. After that experience we felt there had to be a better way.
So we started this website because we did not want anyone else to feel disadvantaged like our family did that day. We discussed what we would like to see. We found experts in their fields and started asking questions. We then put together a team to research products and most importantly the dealer price. We started with boats and realized that there was a great need for information on many kinds of large purchase recreational vehicles and products.
Look when you visit a dealership for a boat, motorcycle or camper, if you have not done your research your negotiation for that item will start with the Manufactures Suggested Retail Price (MSRP). The highest price you could pay. The sales person will try to see what you know and size you up. If you do not have product knowledge including what the cost was to the dealer – you are going to pay too much.
See Dealer Cost™ offers product information that is in-depth and understandable. You can build your ideal product on line and see what it cost before you walk into a dealership. See Dealer Cost™ gives you the product options and most importantly the cost without the pressure of someone trying to talk you into something.
Knowledge is power.
After you find the product you want on See Dealer Cost™ and configure the options. You can save it to view or reference later. You can also print out what you put together (with the price). In turn you can use this information to negotiate your best deal.
What if the item is used? We are making available all the information we have gathered over the years so you can research to see the original cost. Even on used items you can use our site to negotiate your best deal.
Our passion here at See Dealer Cost™ is to give people power and knowledge. We were at a disadvantage once and we did not like the feeling.
By the way this great idea we had to build a website with this information. We had to fight to be able to bring this information to you. See Dealer Cost™ was supposed to be a one hit wonder. The manufactures magazines that they send to dealers said we would be dead in no time. They pounded their fists on their desks and said the consumer did not want or need this information. They said we would put them out of business. We were sued multiple times by manufacturers for this information. We are still here.
Why would they not want you to be able to see and use this information? They were afraid that you the consumer would be the true winner.
As it turns out – this information has not put anyone out of business. A consumer who is knowledgeable is confident buyer.
So we continue on with our team of experienced and expert people. We constantly update product lines and most importantly the cost so you have information to make your best deal.
We are proud of the team and proud to be able to assist you in your recreational purchase. We do not sell any of the items listed – we just gather the information.
The products include thousands of boats, motors, campers, motorcycles and more. We are constantly working to expand the information we present for you.
We all have families. We hope your buying experience is a better one than our family’s first purchase. Use this website to be a knowledgeable more confident buyer.
We hope we are a valuable resource for you. Enjoy your purchase.
Thanks,
See Dealer Cost™ Team Members




